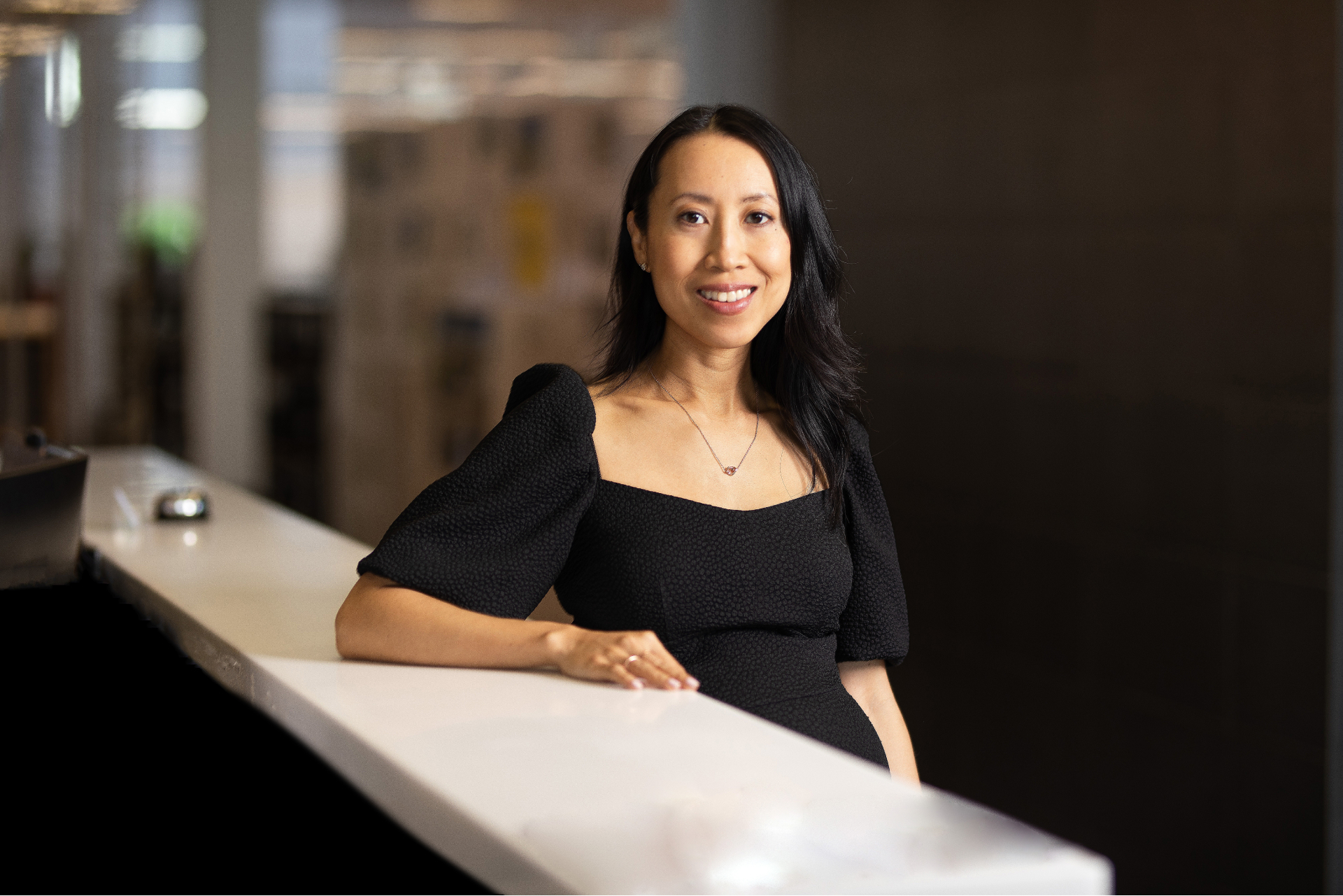
Katrina Miranda
BIntArch
BJourn
BBus (Advertising)
BIntArch
BJourn
BBus (Advertising)
With over 15 years of experience, Katrina Miranda is an accomplished interior designer renown for her exceptional work across workplace, retail, education, living, leisure, and hospitality projects in Australia, Asia and the Middle East.
Her passion lies in creating well balanced spaces that are creative, innovative, commercial and sustainable, and has a keen interest in socia
Katrina maintains a holistic approach with all of her projects, balancing the art of design with commercially viability. As ThomsonAdsett’s Brisbane Studio Lead and Principal of Interiors, she understands the mechanics behind designing and delivering spaces across multiple typologies and across different cultural settings.
Her exploration into how environments influence well-being, cultural expression, and social cohesion reflects her commitment to impactful design.
Katrina believes in questioning norms and pushing design boundaries to shape authentic places in a sustainable and respectful way. A cathedral thinker, she is dedicated to finding ways to deliver projects that embrace First Nations ideas about Country, are universally equitable and accessible for all and deliver design geared toward a livable future.