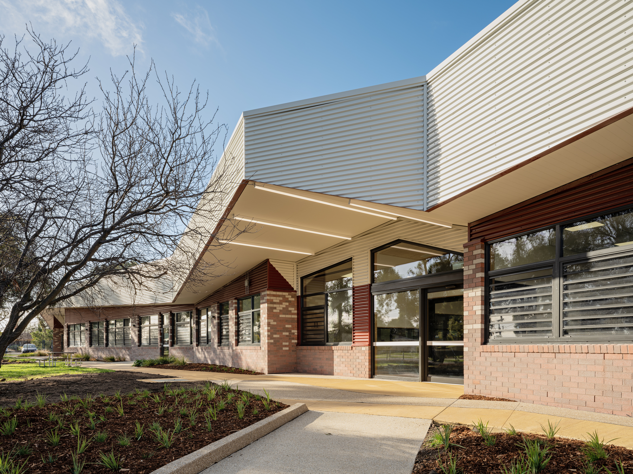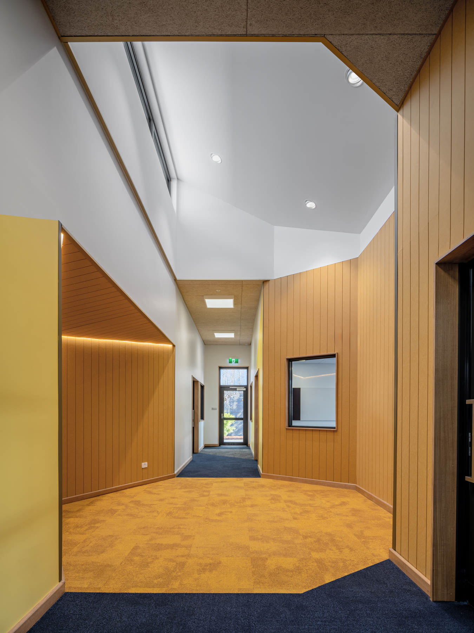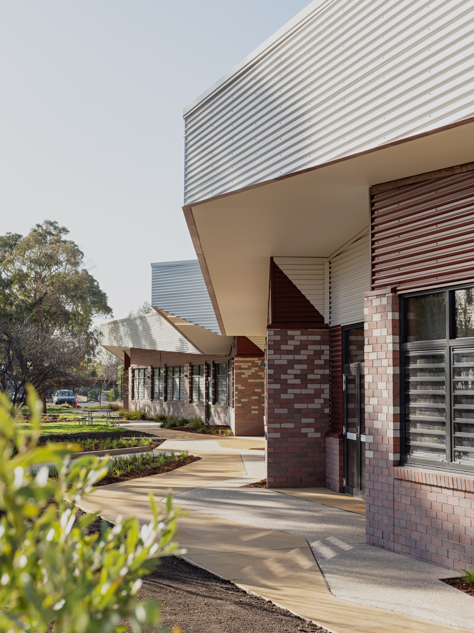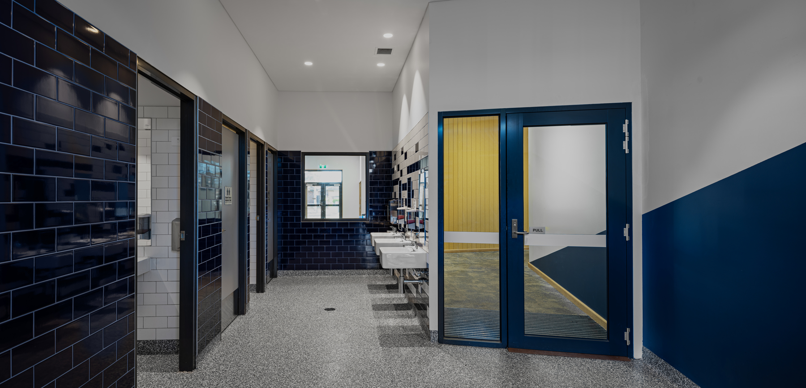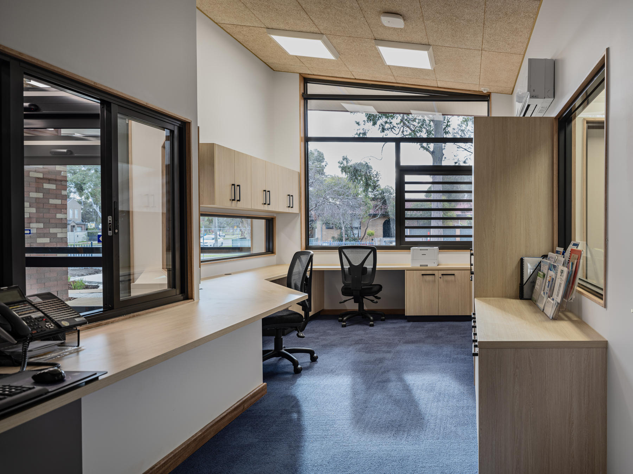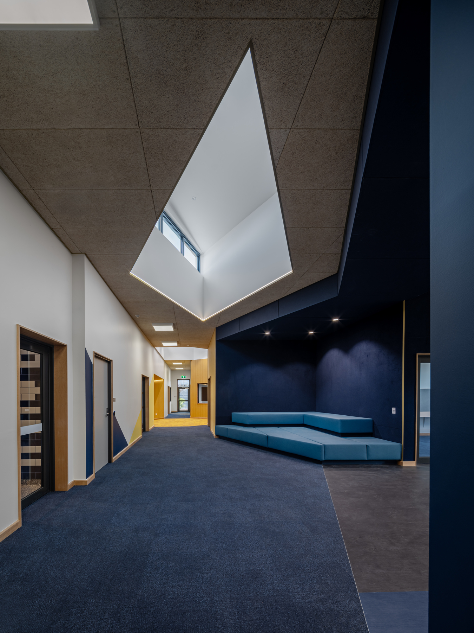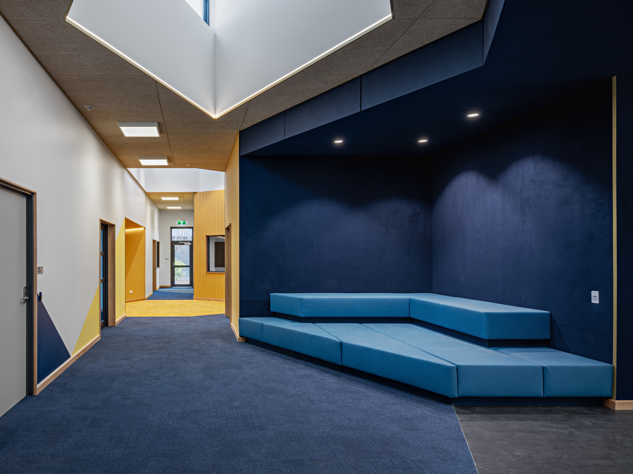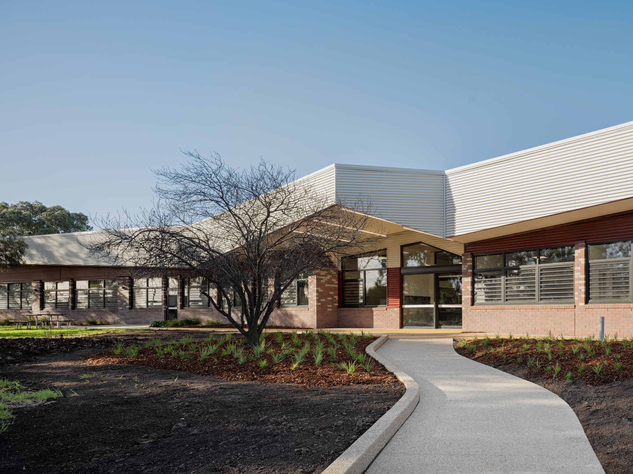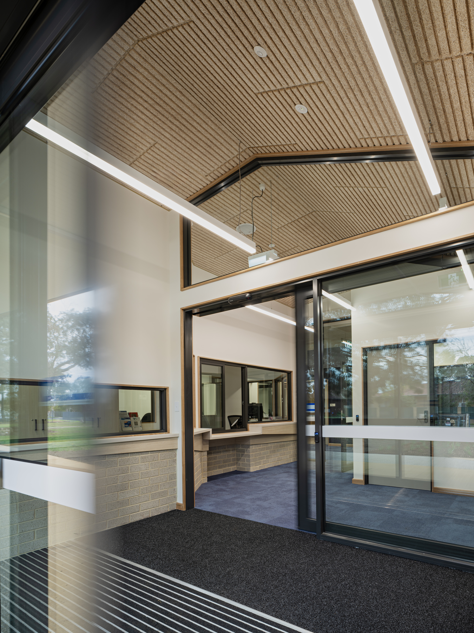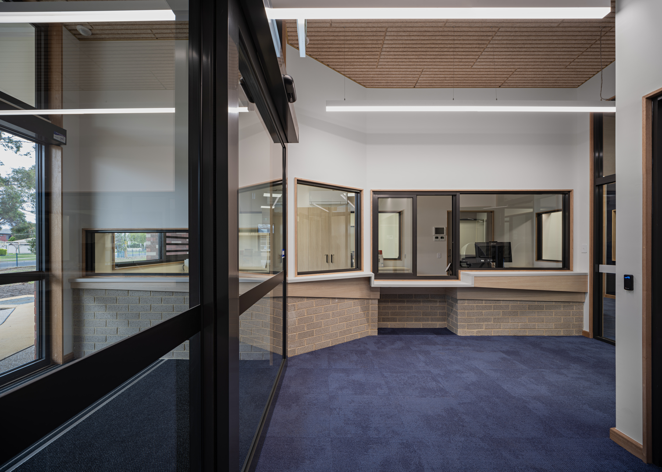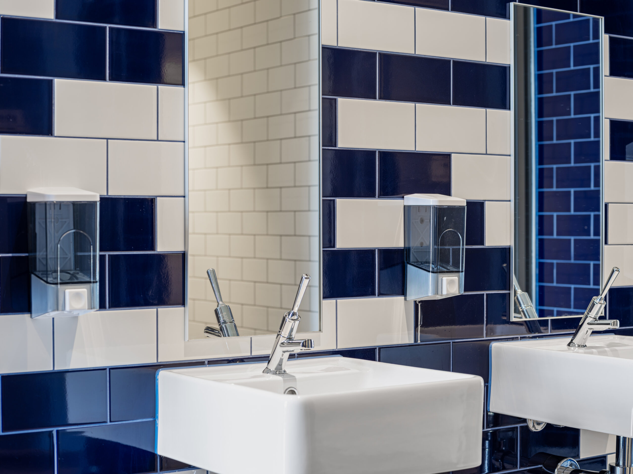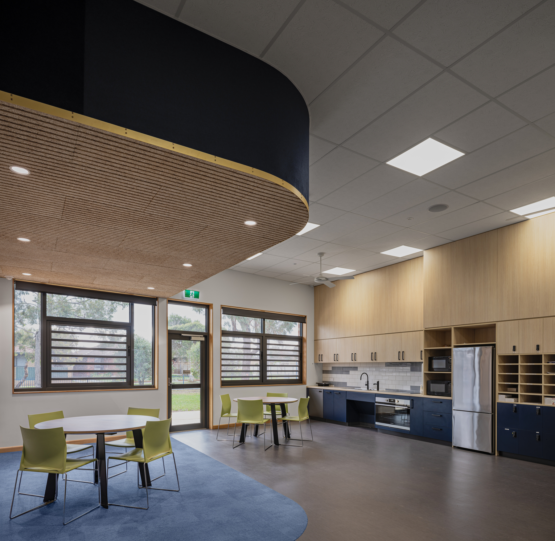Learning spaces that enhance their connection to nature
Woodville Primary School has been thoughtfully designed to spark curiosity and provide inspiring learning environments throughout the campus. The new building replaces the outdated 1970s blocks with two modern learning neighbourhoods and upgraded administrative facilities.
The external façade features dynamic patterns and colours inspired by the local geology, forming a vibrant “magic ribbon” that wraps around the building. This ribbon serves as both a visual landmark and a guiding element, welcoming students and teachers into the space. Inside, the design breaks away from traditional long corridors by transforming them into a series of inviting destinations punctuated by light-filled “cubes.”
A diamond-shaped pop-up window creates a hopeful and engaging gathering space for hands-on activities. The weaving ribbon motif continues through the interior, helping to visually break down the building’s mass and infuse the spaces with lightness and energy.
The new building includes:
• Public Foyer
• Student Foyer
• Administration space
• Informal Learning area
• Library
• Practical activities area
• Learning Base
• Bathrooms
• Staffroom
