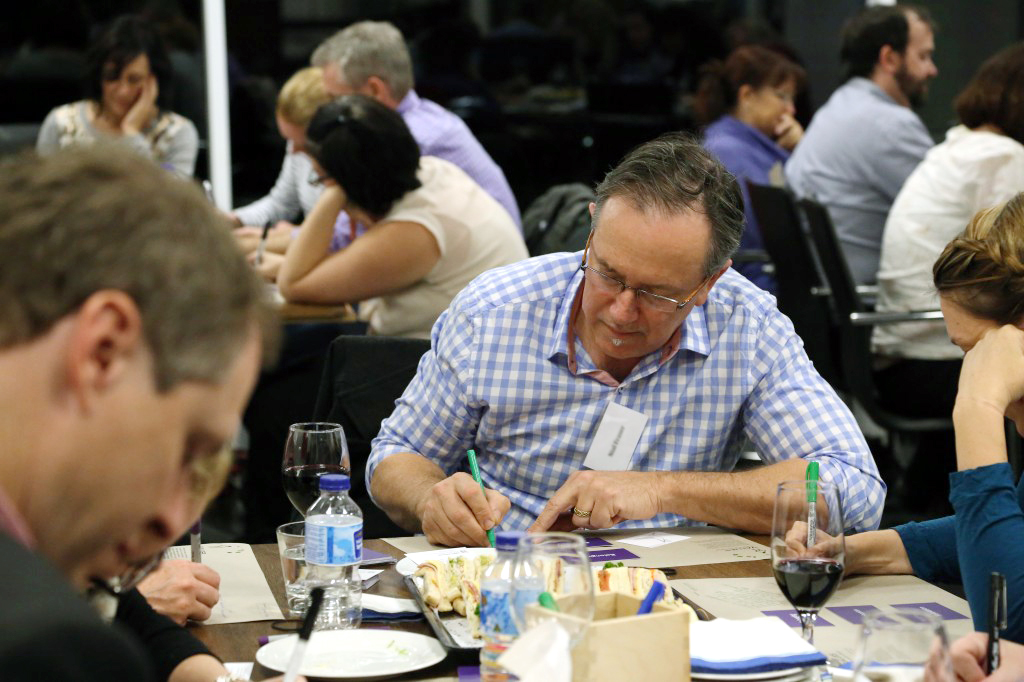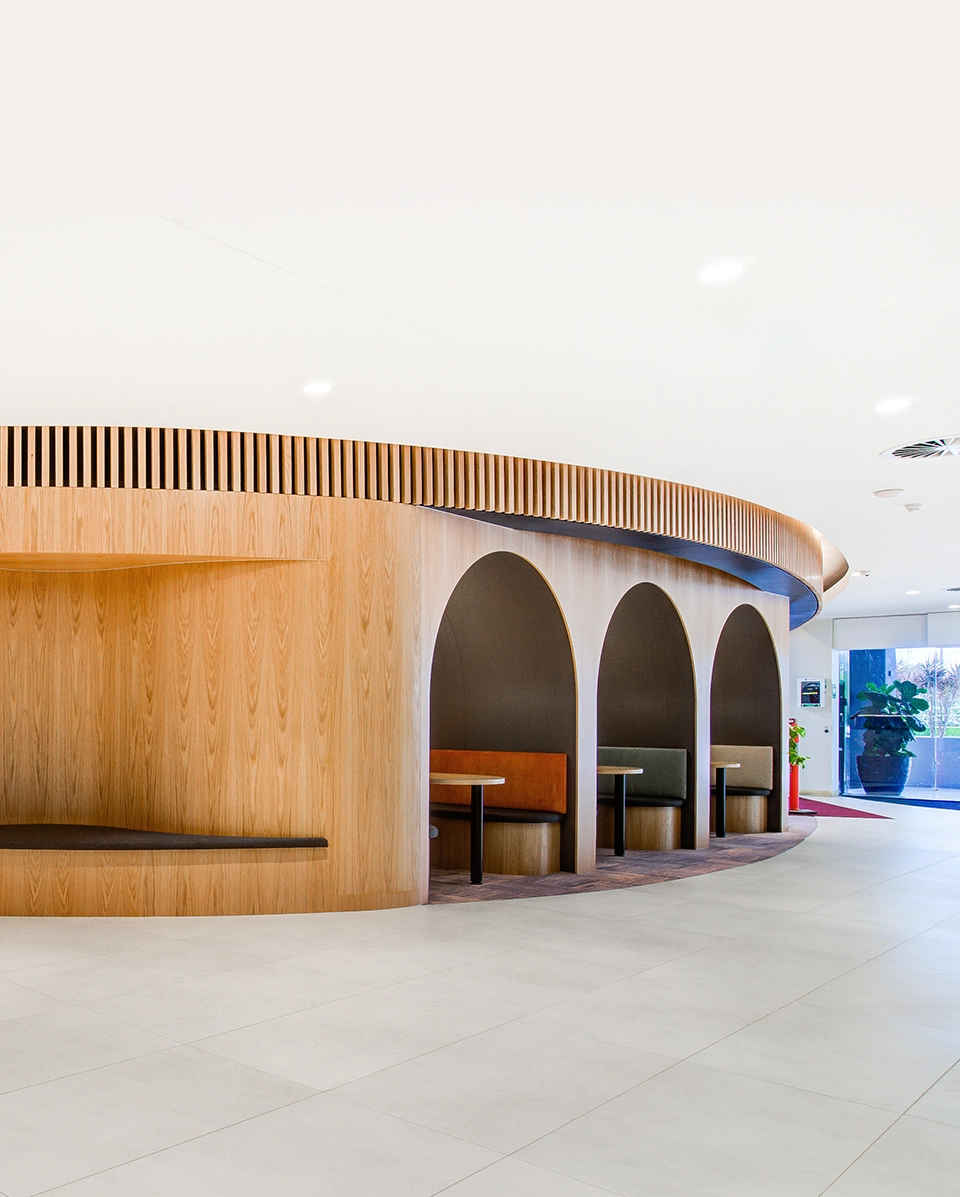
Designing
Integrated, Connected & Sustainable Communities
At Thomas Adsett, we believe that architecture should serve not just a single purpose, but an entire community. Our practice is built on the core principle of Design for Communities, ensuring every environment we create is integrated, resilient, and inclusive. This is the value we bring to every project: a unique approach that places people at the heart of everything we do.
Architecture
Across 50 years of practice, we have built a diverse portfolio of projects encompassing living, health, education, retail, mixed use neighbourhoods, workplace, hospitality & tourism, sports & leisure, industrial.
Masterplanning
Over the last 20 years ThomsonAdsett has developed specialised Urban Design and Masterplanning expertise across projects in Australia and Asia. Our capability covers large and small scaled work, from new city master plans to detailed design of public realm elements.
Interior Design
Interior design shapes our experience of space. ThomsonAdsett’s talented interior design team works within both new builds and refurbishments to enrich the way we live, work, shop, play and learn.
We Design for Communities
We Design For Shopping Communities
Vibrant retail communities that engage and bring people together.
We Design For Learning Communities
Inspiring education spaces that foster growth and collaboration.
We Design For Fun Communities
Dynamic cultural, leisure, and hospitality venues that spark joy.
We Design For Caring Communities
Compassionate living environments that prioritize well-being and dignity.
We Design For Healthy Communities
Innovative health facilities that nurture wellness and community care.

Thinking & Background
Thomas Adsett has a rich history in living, education, health, and retail. As market trends move toward mixed-use developments, we see an opportunity to combine these four sectors to form vibrant, integrated “micro-communities.” By blending our deep expertise across each area, we design projects that serve their immediate purpose and contribute to the broader social fabric.
Putting Principles into Practice
Design Principles & Review
Develop a reverse brief to benchmark each design against integration, connectivity, inclusivity, and sustainability.
Gather continuous client and stakeholder feedback to refine the design at every phase.

Cross-Disciplinary Collaboration
Hold regular workshops with experts from retail, education, health, and living to brainstorm integrated solutions.
Share knowledge and best practices across teams.

Sustainability & Inclusivity Audits
Train staff in sustainable and inclusive design strategies.
Partner with third-party experts for optional, cost-transparent audits to continuously improve our approach.

Stakeholder Engagement
Host think-tank sessions with clients, local communities, and urban designers to envision future-focused solutions.
Integrate feedback loops so communities can shape and evolve the project.

Training & Development
Provide ongoing education in emerging technologies, sustainable design, and inclusive planning.
Encourage professional development and mentorship to keep our teams at the cutting edge.
Strategic Partnerships & Recruitment
Collaborate with specialized consultants and sector-specific experts.
Leverage joint ventures to grow our pool of knowledge and capabilities.
Technology Integration
Use BIM, advanced visualization, and data analytics for more accurate designs and faster iterations.
Adopt user-friendly digital platforms to gather stakeholder input efficiently.
Monitoring & Evaluation
Regularly measure each project’s progress, outcomes, and alignment with our value proposition.
Enhance our Quality Management System to incorporate lessons learned and client feedback.
 Integration of Expertise
Integration of Expertise  Micro to Macro Community Focus
Micro to Macro Community Focus  Understanding User Experience
Understanding User Experience  Environmental Interaction
Environmental Interaction  Maximising Economic Viability
Maximising Economic Viability