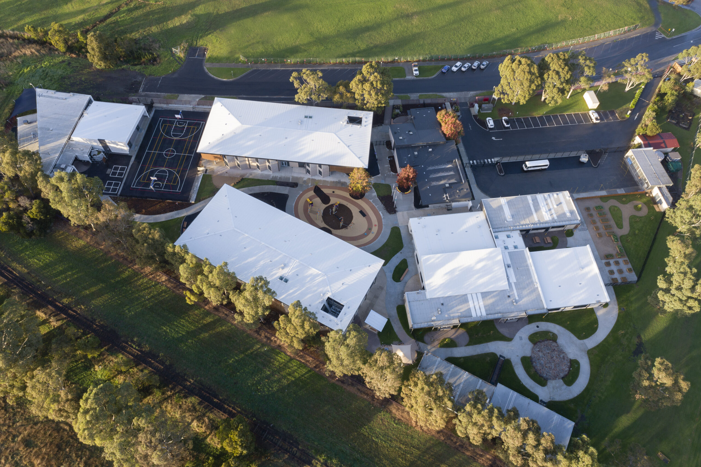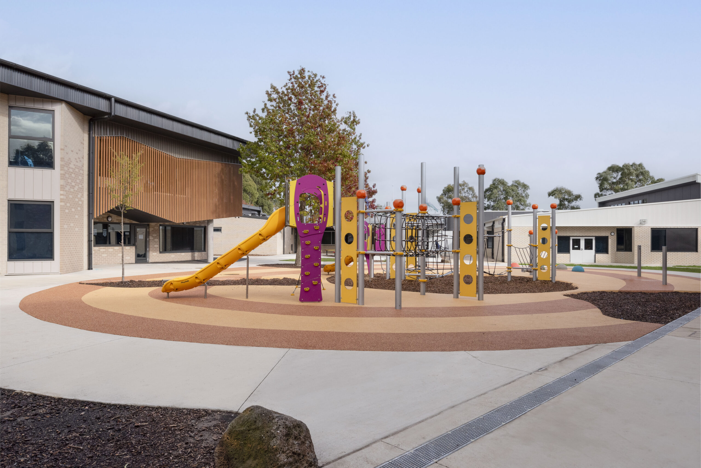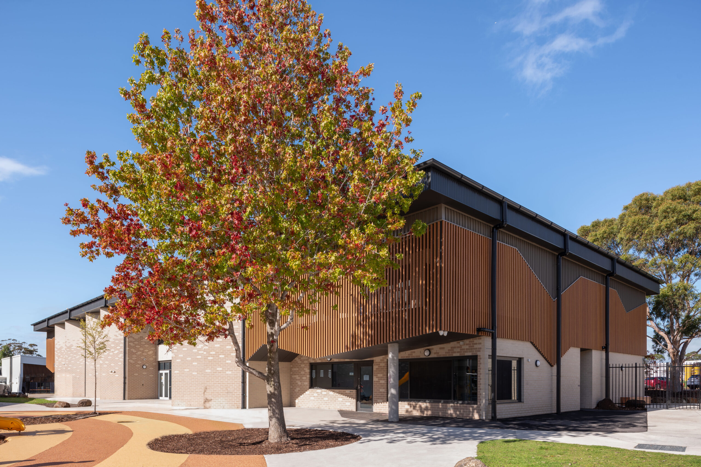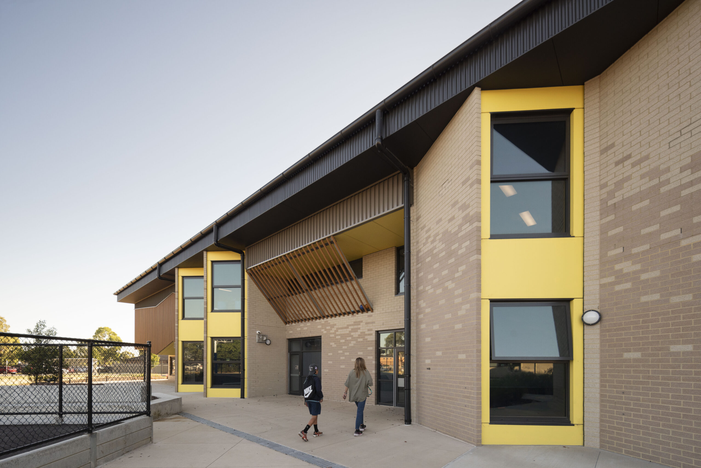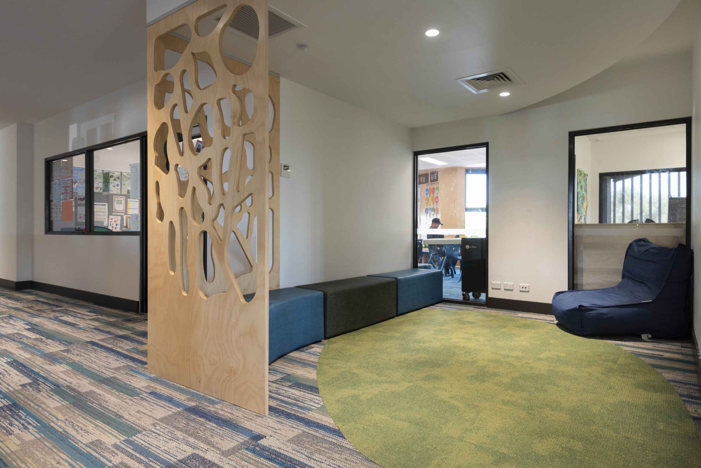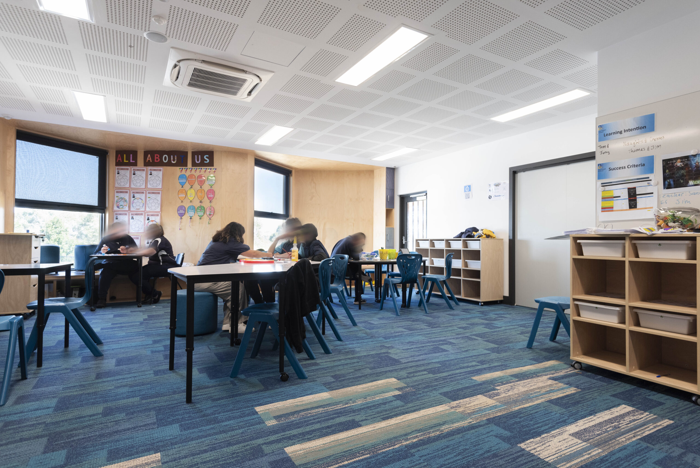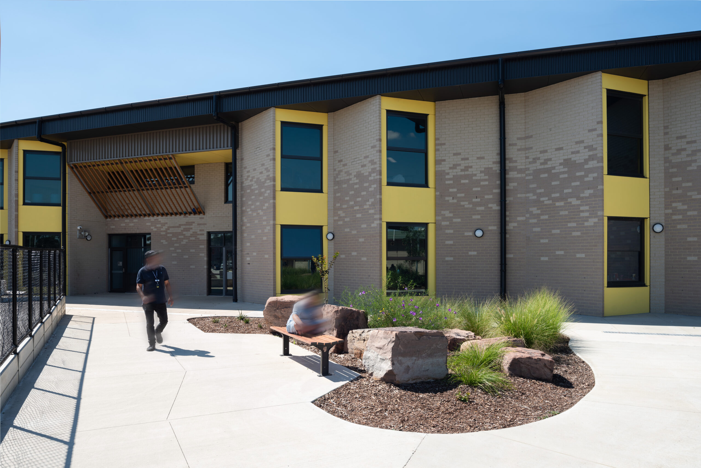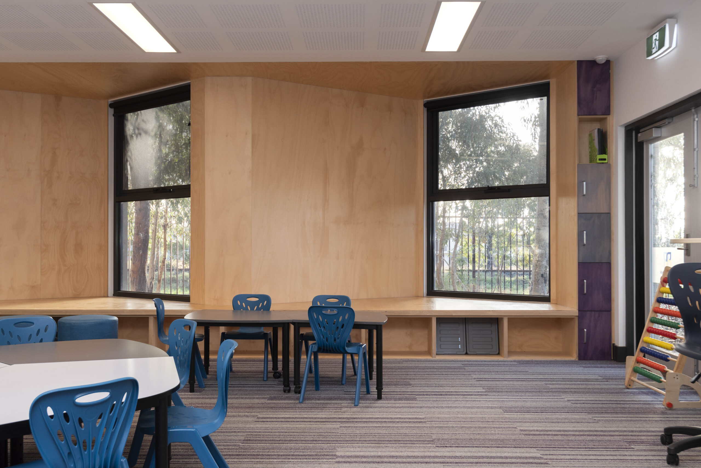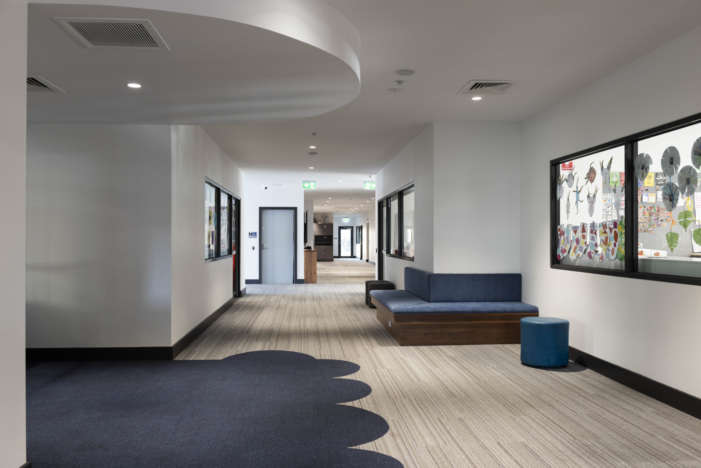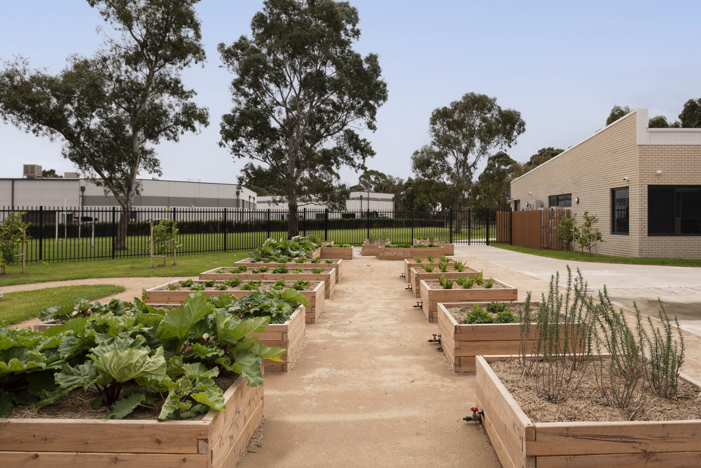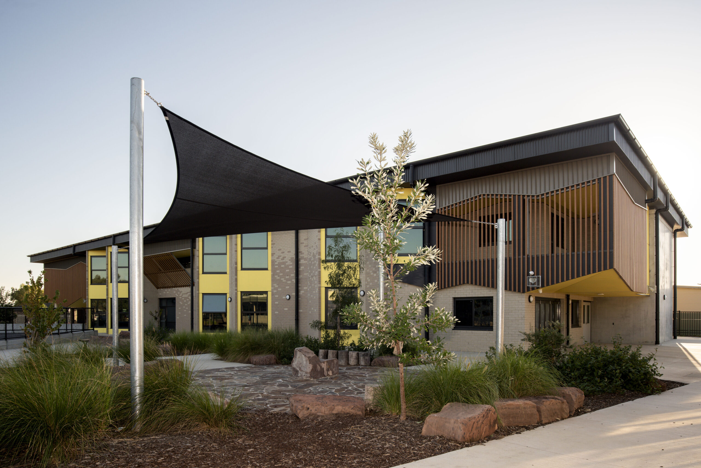Sensory-sensitive design approach. Improved campus layout to create purposeful play areas with room for expansion. Contemporary learning environments for all learners.
Marnebek School is a dual-mode SDS/SS school catering for students from Foundation to Year 12 equivalent, focusing on academic core competencies and employment pathways in senior years.
ThomsonAdsett was engaged to undertake a $32m refurbishment and modernisation across both campuses of the school. The school is significantly under-entitled on floor area and currently operates out of a mix of permanent and ageing relocatable facilities across both campuses.
The New Holland Drive Campus includes a series of 20-year-old buildings which are no longer fit for purpose in size or layout. The campus has a significant number of relocatable buildings that severely hinders the open space and has resulted in a very disjointed campus layout. The Corrigans Road Campus is entirely made up of ageing relocatable buildings, and new permanent facilities will begin the transformation of that campus.
The masterplanning process identified appropriate staged development for each campus to fully realise the area entitlements and aspirations of the growing school. This involved sensitive additions to existing buildings and new Learning Neighbourhood buildings on both campuses.
Improved Administration, First Aid and Therapy spaces will transform the support offering within the school, whilst vastly improved pedestrian access improves safety for students.
ThomsonAdsett worked closely with the school based Allied Health team to conceive a series of quiet zones with sensory supports throughout the buildings. In addition, we have provided opportunity for supportive learning settings in resource intensive learning spaces throughout the new and refurbished buildings.
An enhanced and private series of landscaped areas compliment the teaching spaces, providing opportunities for outdoor learning, self-regulation and play throughout.
